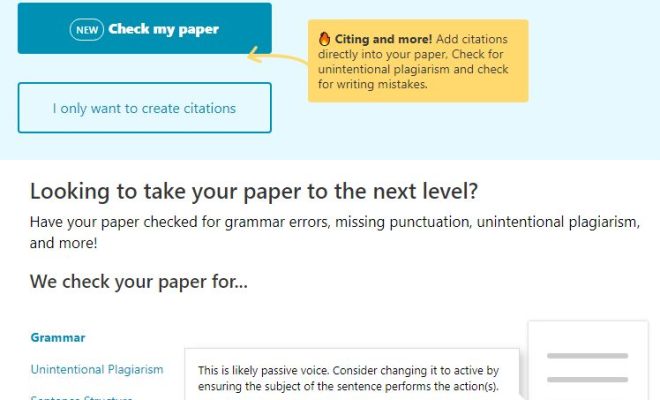What Is a Plan File?

As we live in a world that is becoming increasingly digitalized, we often come across various file types. One such file type is the “Plan File.” A plan file is a type of digital file that contains plans, diagrams, or blueprints for various construction projects, including building plans, landscaping plans, mechanical plans, and architectural plans. It is a vital tool for architects, engineers, builders, designers, and other professionals who work in the construction industry.
A plan file may contain various types of information, such as the dimensions of the project, instructions for building, details about the materials used, and other information needed to design and construct the project. The file format for plan files varies depending on the software used, but the most common file formats are DWG, DXF, and PDF.
DWG (Drawing) is an Autodesk proprietary file format that is mainly used by the AutoCAD software. It is a vector-based file format that stores all the information in the drawing, including text, shapes, and line weights.
DXF (Drawing Exchange format) is a file format used to exchange data between AutoCAD and other CAD software. It is a non-proprietary file format that is widely used in the construction industry for sharing plans and drawing files.
PDF (Portable Document Format) is a file format used to display and share documents electronically. It is a universal file format that is used in various industries, including construction, to share plans and drawings with clients and other stakeholders.
Plan files are used in the construction industry to communicate design ideas, ensure accuracy in construction, and save time and money. Sharing plan files between architects, engineers, builders, and other professionals reduces the need for duplication of effort, which is time-consuming and costly. It also ensures that every party involved in the construction project has access to the same information, which reduces the chances of miscommunication or errors.
In conclusion, a plan file is an essential tool for professionals in the construction industry, and it plays a crucial role in the successful implementation of construction projects. The file type and format used depend on the software used in creating the plans, and the most common file types are DWG, DXF, and PDF. The use of plan files ensures accuracy, consistency, and effective communication between all parties involved in the construction project.






